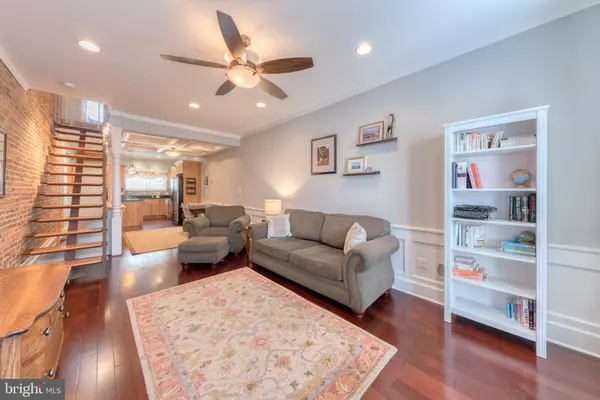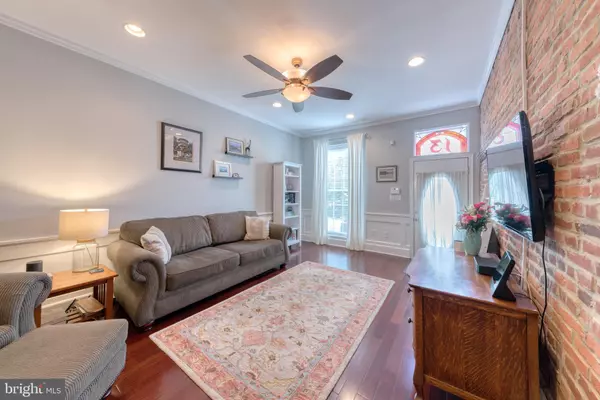$289,900
$289,900
For more information regarding the value of a property, please contact us for a free consultation.
13 N LINWOOD AVE Baltimore, MD 21224
3 Beds
4 Baths
1,505 SqFt
Key Details
Sold Price $289,900
Property Type Townhouse
Sub Type Interior Row/Townhouse
Listing Status Sold
Purchase Type For Sale
Square Footage 1,505 sqft
Price per Sqft $192
Subdivision Patterson Park
MLS Listing ID MDBA510656
Sold Date 07/17/20
Style Federal
Bedrooms 3
Full Baths 3
Half Baths 1
HOA Y/N N
Abv Grd Liv Area 1,205
Originating Board BRIGHT
Year Built 1920
Annual Tax Amount $5,902
Tax Year 2019
Property Description
Gorgeous Baltimore Row Home just steps from Patterson Park! This home features 1st floor open floor plan, tray ceilings, wainscoting, chair and crown molding, ceiling fan, lovely hardwood floors throughout, floating staircase, recessed lighting and exposed brick wall. Great kitchen with SS appliances, granite counter tops, breakfast bar/island with extra sink for food prep, stone back-splash, under-cabinet lighting, pendent lighting and high end cabinets with unique touches. Half-bath is located off the kitchen with door to nice rear fenced patio for outdoor entertaining. 2nd Floor includes two of the three bedrooms, nice size closets, crown molding throughout, recessed lighting, ceiling fans in both bedrooms, unique lighting fixtures, Master BR has tray ceiling and Ensuite Master Bath. From the 2nd floor there is a spiral staircase that leads to the awesome rooftop deck with sweeping views of the park! Basement is fully finished with large private 3rd bedroom, recessed lighting throughout, front loading laundry units, full bathroom, open area great for seating or office space and storage area. Roof has a brand new coating. Don't miss this gem!!!!
Location
State MD
County Baltimore City
Zoning R-8
Rooms
Basement Heated, Interior Access, Sump Pump, Windows, Fully Finished
Main Level Bedrooms 3
Interior
Interior Features Breakfast Area, Ceiling Fan(s), Carpet, Combination Kitchen/Dining, Crown Moldings, Floor Plan - Open, Kitchen - Island, Primary Bath(s), Recessed Lighting, Skylight(s), Wainscotting, Wood Floors, Stain/Lead Glass
Hot Water Electric
Heating Central, Forced Air
Cooling Ceiling Fan(s), Central A/C
Equipment Built-In Microwave, Dishwasher, Disposal, Exhaust Fan, Oven/Range - Electric, Refrigerator, Stainless Steel Appliances, Water Heater, Dryer - Front Loading, Washer - Front Loading
Appliance Built-In Microwave, Dishwasher, Disposal, Exhaust Fan, Oven/Range - Electric, Refrigerator, Stainless Steel Appliances, Water Heater, Dryer - Front Loading, Washer - Front Loading
Heat Source Natural Gas
Exterior
Waterfront N
Water Access N
Accessibility None
Parking Type On Street
Garage N
Building
Story 3
Sewer Public Sewer
Water Public
Architectural Style Federal
Level or Stories 3
Additional Building Above Grade, Below Grade
New Construction N
Schools
School District Baltimore City Public Schools
Others
Senior Community No
Tax ID 0306171730 007
Ownership Fee Simple
SqFt Source Estimated
Special Listing Condition Standard
Read Less
Want to know what your home might be worth? Contact us for a FREE valuation!

Our team is ready to help you sell your home for the highest possible price ASAP

Bought with John M Boland • Long & Foster Real Estate, Inc.






